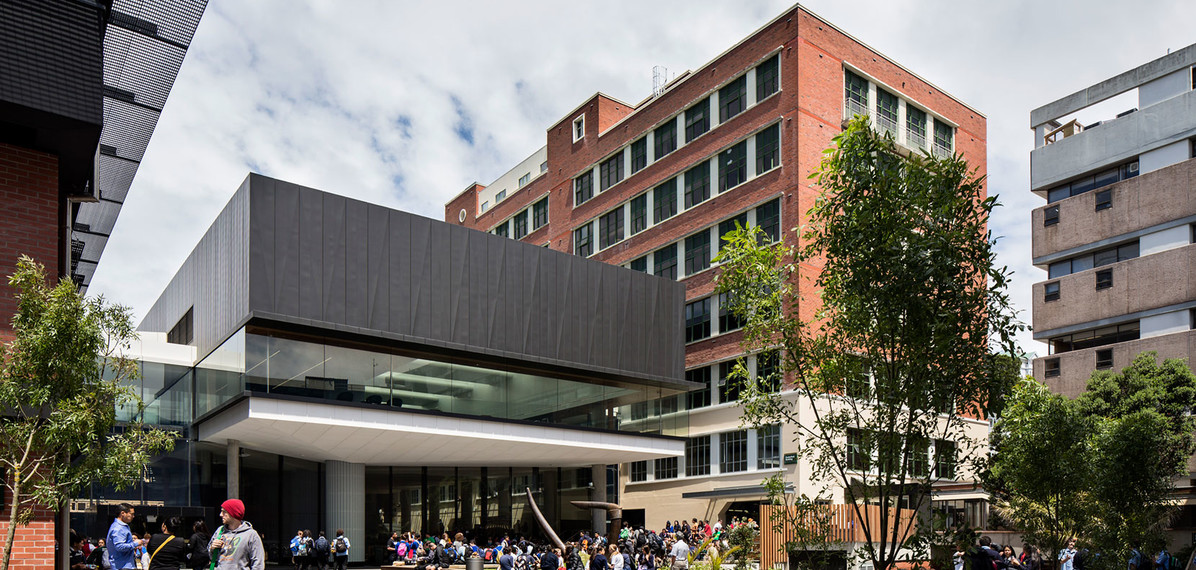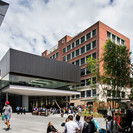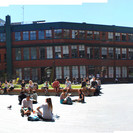
Showcase
- NZILA Award of Excellence / Institutional — 2017

The Hub now functions as a true meeting place, both summer and winter, shaped to play host to a wide ride range of different student activities. The collaboration resulted in the adjustment of ground levels and built forms of columns, canopies and giant doors have achieved spaces which flow past these dividing walls, with seamless integration of internal and external spaces. The scale of space now balances the built form.
The Hub now functions as a true meeting place, both summer and winter, shaped to play host to a wide ride range of different student activities. The collaboration resulted in the adjustment of ground levels and built forms of columns, canopies and giant doors have achieved spaces which flow past these dividing walls, with seamless integration of internal and external spaces. The scale of space now balances the built form.
Consistent use of materials has reinforced the strength and unity of the space; temporary furniture
allows for flexibility of use. A difficult approach lane has been turned into an asset through placement of mounded areas, sculpture and seating at a pivot point, and the purpose of the space is clearly expressed.
A very cleverly thought through design which has achieved significant open spaces for the student community.
Name of Entry: Victoria University of Wellington Hub
Name of Entrant: Wraight + Associates Ltd with Athfield | Architectus
Name of Client: Victoria University

