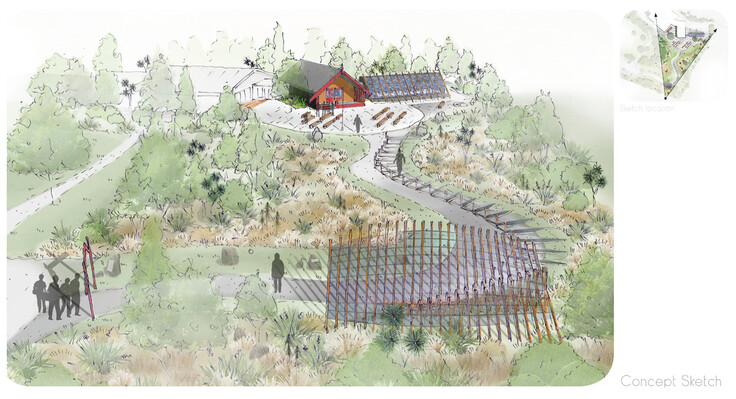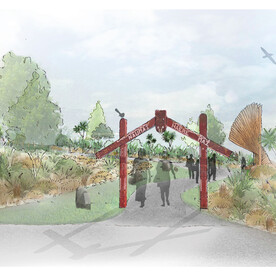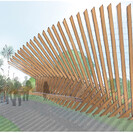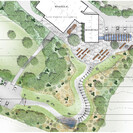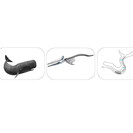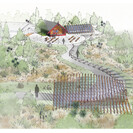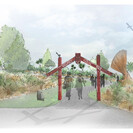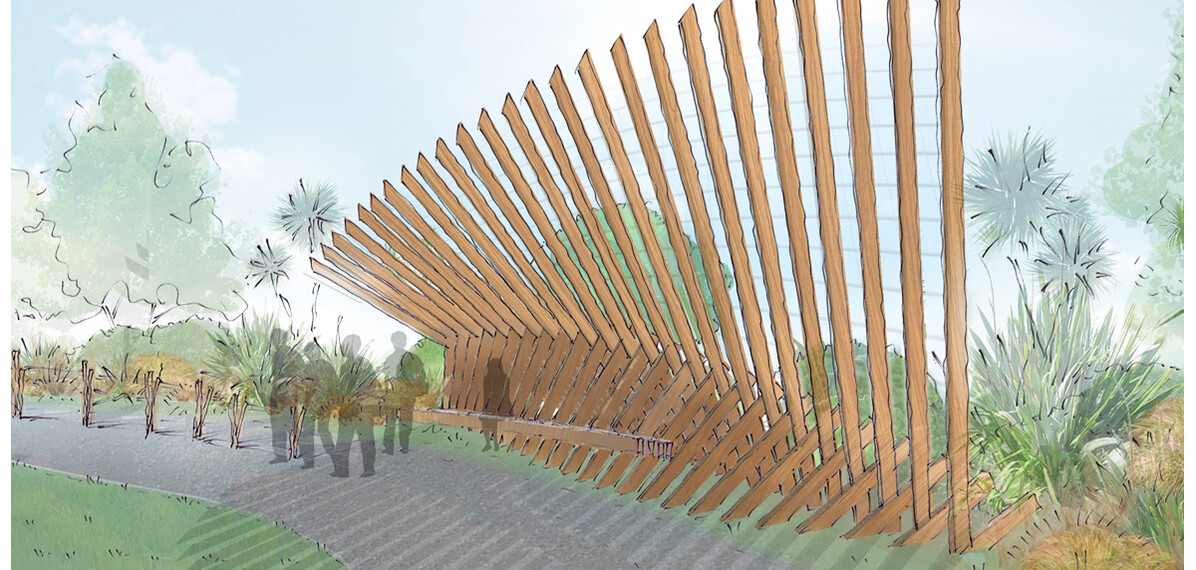
Showcase
- NZILA Award of Excellence He Iti Pounamu — 2022
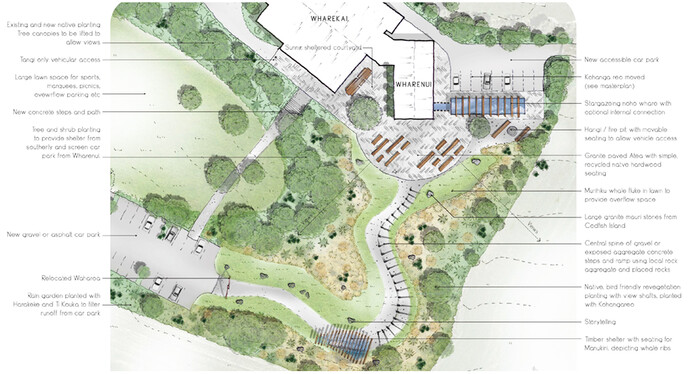
Murihiku Marae Ātea is a community-oriented, visionary project which explores how design could represent the unique culture and identity of the Waihopai Rūnaka. Every component of the design is taken directly from ideas expressed and understandings gained during the site visits and initial hui.
At the core of the design is a desire to enhance the mauri of the hapu and whenua through connection and passing on of knowledge. The concept for the ātea is based on the whale fluke motif which can be found throughout the marae, notably etched in glass on the door to the wharekai and from which the Marae gets its name. A shelter based on the ribcage of the whale is located at the base of the slope to provide a pause point for manuhiri. Curving timber posts define the structure, over which a cloak of clear poly carbonate is draped to provide rain shelter while allowing sunlight access. Extensive local native planting is provided around the lawn to enhance amenity and ecological value, while providing opportunities for food self-sufficiency and immersive nature play for tamariki.
The entire process from engagement to hui, to formation of brief and resulting design was entirely led by Mana Whenua and given the utmost respect. The project remains unbuilt while Runaka focus on restoring their carvings, rebuilding the wharekai, an admin hub and development of papakainga.
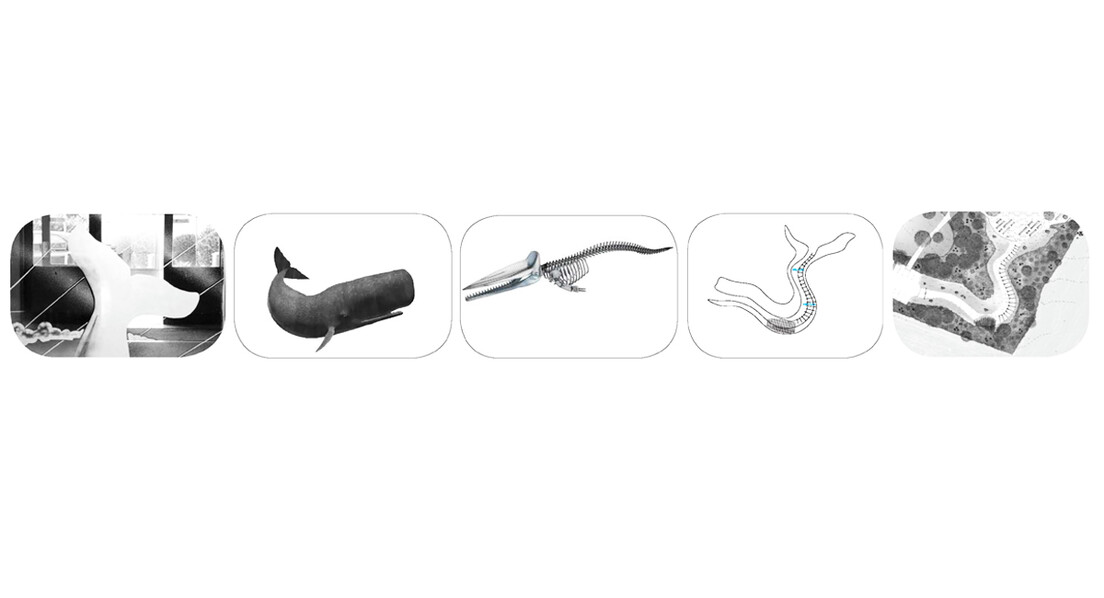
Judges’ citation:
The identity of Southland’s Waihopai runaka provided the intriguing design for the Murihiku marae ātea (the meeting area in front of the wharenui) and is based on the whale tail fluke motif which is seen repeated throughout the whole marae and from which the marae gets its name. The proposed relocated waharoa, the more accessible, sheltered and welcoming ātea, and the simple, solid seating, together with planting themes covering rongoā, water quality enhancement, habitat and education suggest a small jewel will emerge when the design is brought to reality and constructed.
The local landscape architecture collective team behind the Murihiku Marae Ātea design have demonstrated a clear understanding of people and place and this is evident in the close relationship and engagement with the client as tangata whenua.
Client:
Waihopai Rūnaka
Company:
local landscape architecture collective
Landscape Architect:
Claudia Boyo
External collaborators:
Waihopai Runaka, Architect: Fred Van Brandenburg
Key contractors:
Visionary / Unbuilt project
