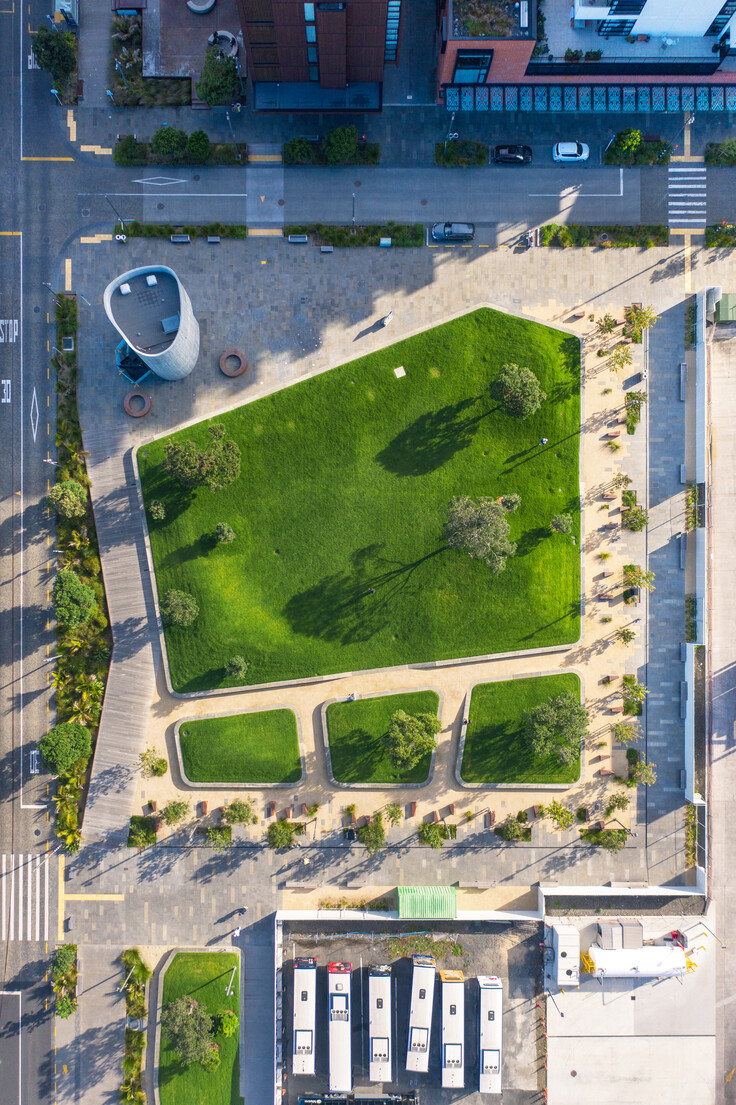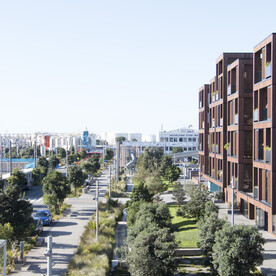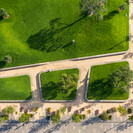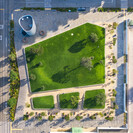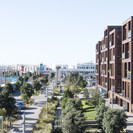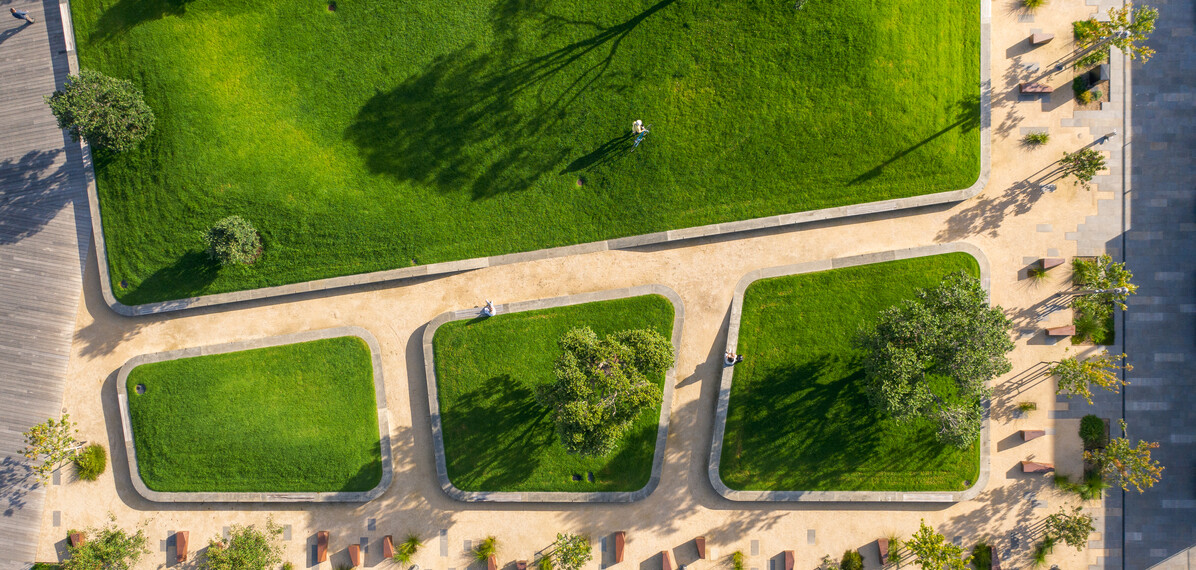
Showcase
- NZILA Award of Excellence Parks, Open Spaces and Recreation — 2022
This project scope includes Daldy Street Linear Park (from Fanshawe Street to North Wharf) and Amey Daldy Park (centrally located within Wynyard Quarter). The overall project was informed by a landscape-led design strategy built upon the Wynyard Quarter Urban Design Framework (UDF).
Judges’ Citation:
Daldy Street was once just another two-laned road running through the old industrial zone in Auckland’s Wynyard Quarter. Revitalised under the Wynyard Quarter Urban Design Framework, Daldy Street still carries vehicles but has been widened to give the linear street a rhythm of experiences combining a park, play areas and green spaces.
A strong continuous 650m green corridor has been created linking the original coastline at Victoria Park and ultimately the existing Waitematā Harbour edge. The green spaces contribute to a sense of wellbeing while establishing a habitat for native fauna. The linear park’s diverse native coastal plant species not only create space for humans but establish a bird corridor into the city.
The result is a model vision of placement of public green space, consistent with and building on the design flavour of Jellicoe Street. This project provides an imaginative and user-friendly addition to the neighbourhood.
Client:
Auckland Transport
Eke Panuku
Mana whenua
Watercare
Company:
LandLAB
Acknowledgments:
Screen + Website: BECA, eCubed Lighting, Traffic Planning Consultants, MPM, Barkers and Associates
